RGHStory 2 Ep 5EYE
EPISODE 5EYE
(Published July 15, 2025)
THE MAGICAL HISTORY TOUR
(Continued)
We wound up Episode 5Dot by rolling up to the Fun Zone. What an Adventure! Now we’ll begin winding down our Magical Mystery Tour in this Episode 5Eye by exploring those Riverview Gardens School District neighborhoods along Bellefontaine Road south of Chambers Road. The major subdivision players (and those whose names many of us recognize) are Green Acres, Surrey Lane Corners, Biritz and Belle Crest. Minor subdivision players (and those whose names many of us may not recognize) are Gibson Estates, Woody Morven, Ramming and Destrehan Estate. All are situated in the City of Bellefontaine Neighbors. Here goes!!
Roll up
That’s an invitation
Rollup for the History Tour
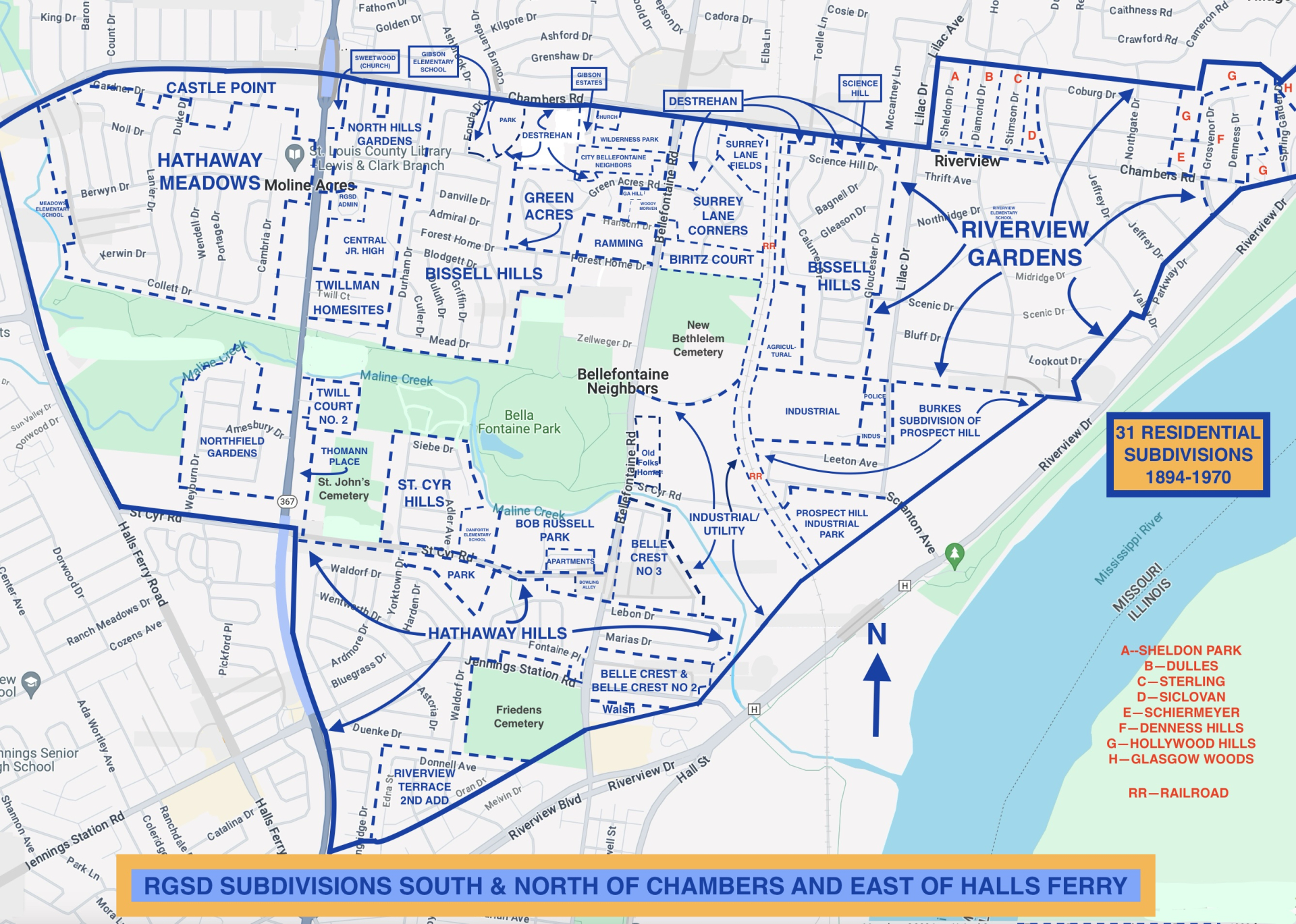
RIVERVIEW GARDENS SCHOOL DISTRICT:
SUBDIVISIONS SOUTH & NORTH OF CHAMBERS AND EAST OF HALLS FERRY
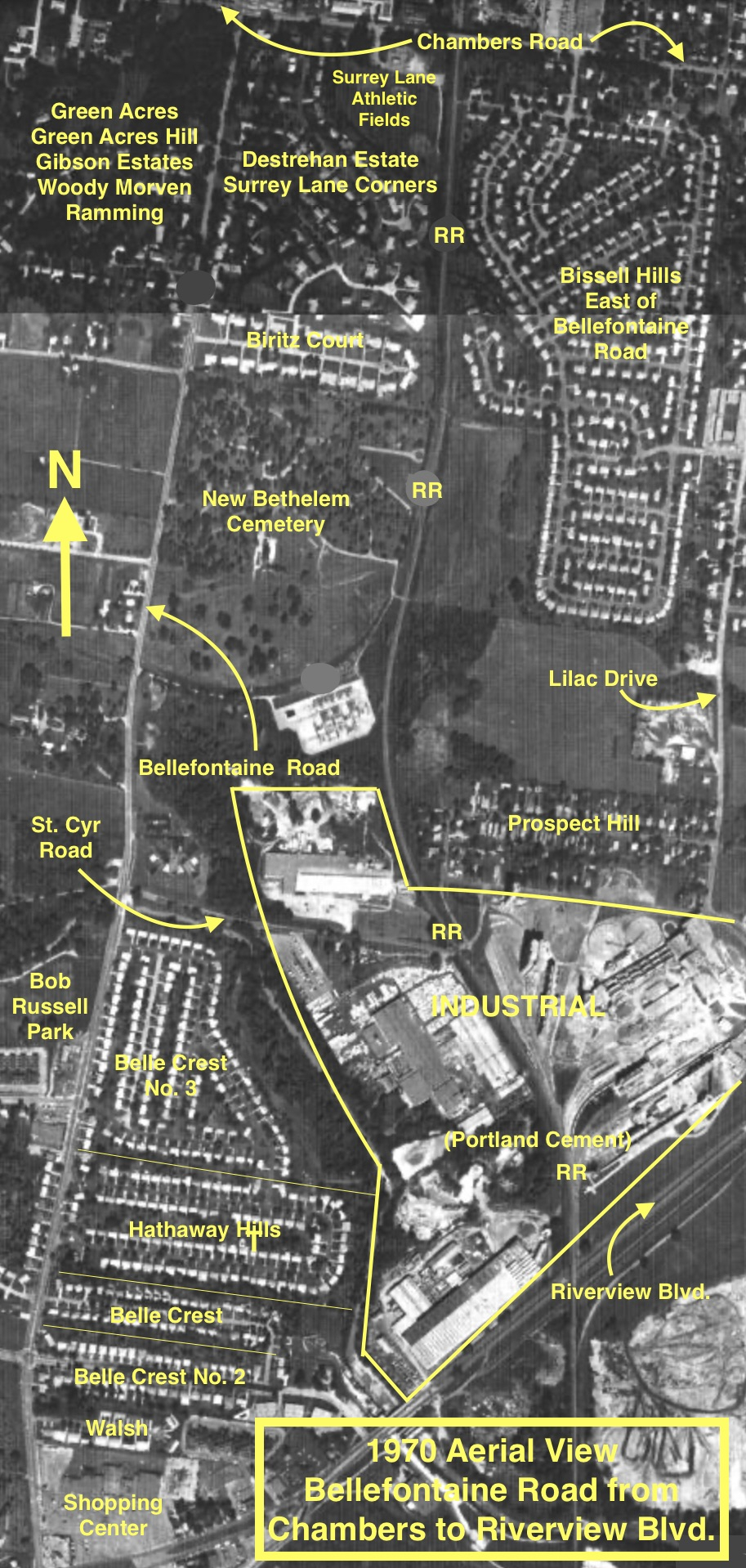
To put our Magical History Tour into perspective, you can locate Bellefontaine Road on the survey map above and follow it south of Chambers Road to locate the neighborhoods identified above. As you trace your route along Bellefontaine Road, you’ll also see Wilderness Park, New Bethlehem Cemetery, Bella Fontaine Park, Bob Russell Park, the Old Folks Home (where my Grandma lived for a while) and Friedens Cemetery. At the south end of Bellefontaine Road, we encounter the boundary line that defines St. Louis County and the City of St. Louis and then Riverview Drive. Below, the 1970 Aerial View will help you visualize all of these neighborhoods, parks and cemeteries from the sky.
1970 AERIAL VIEW:
BELLEFONTAINE ROAD FROM CHAMBERS TO RIVERVIEW DRIVE
Roll up for The Magical History Tour
GREEN ACRES
GREEN ACRES HILL
GIBSON ESTATES
WOODY MORVEN
RAMMING
DESTREHAN ESTATE
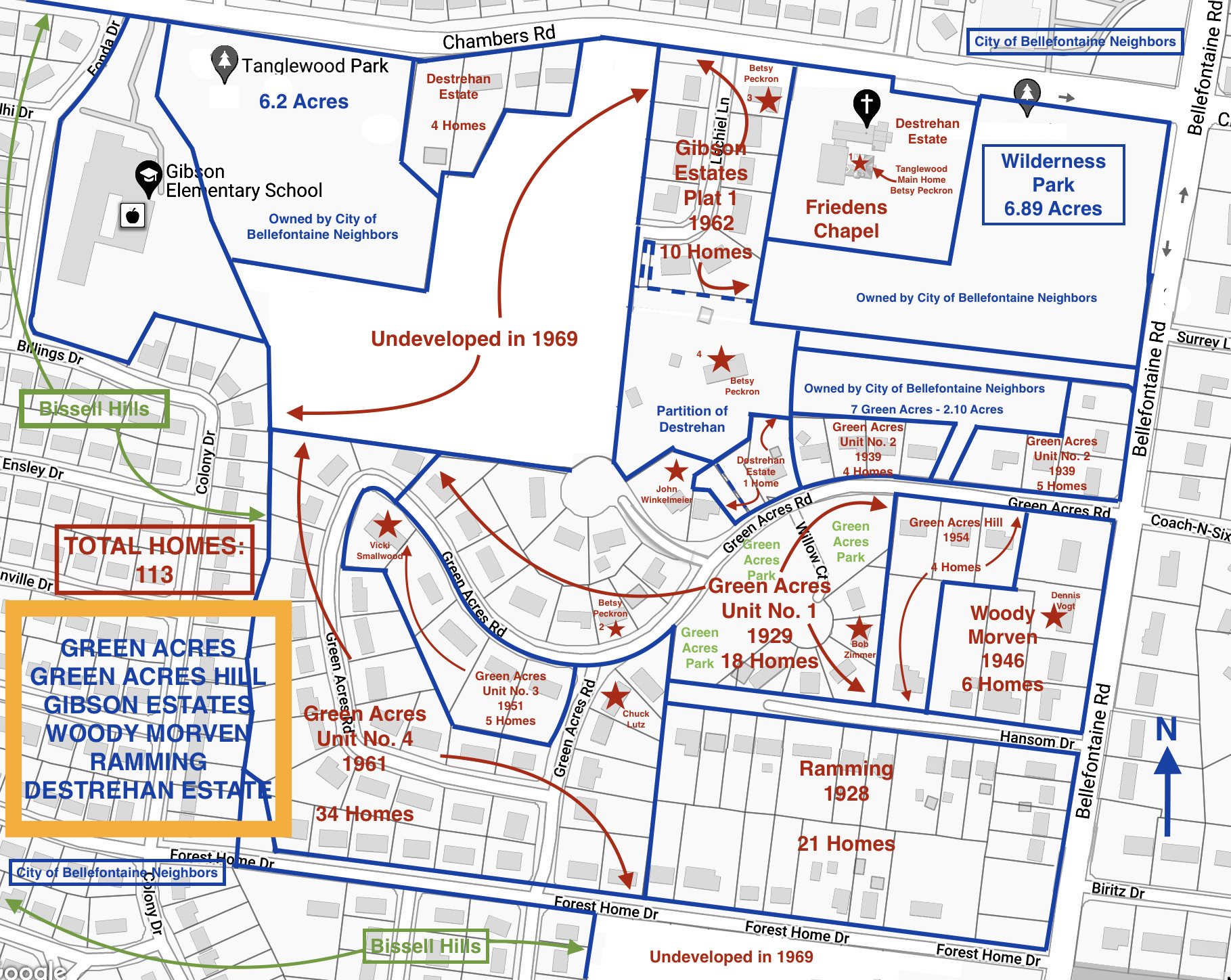
RIVERVIEW GARDENS SCHOOL DISTRICT:
SUBDIVISION MAP OF GREEN ACRES
AND SURROUNDING SUBDIVISIONS
For me, the Green Acres neighborhood was the most beautiful of all in the Riverview Gardens School District. With a park-like setting that included a beguiling park, shaded winding roads and unique custom homes, Green Acres was an enchanting hamlet that in time would include 66 homes. The name Green Acres came to envelop the two smaller surrounding subdivisions of Woody Morven (Plat filed 1946: 6 homes fronting on Bellefontaine Road and Hansom Drive) and Green Acres Hill (Plat filed 1954: 4 homes fronting on Green Acres Road and Hansom Drive). Other surrounding subdivisions that benefited from the the Green Acres aura were Ramming (Plat filed 1928: 21 homes fronting on Hansom Drive and Forest Home Drive); Gibson Estates (Plat 1 filed 1962: nine homes fronting on Lochiel Lane and one home fronting on Chambers Road); Destrehan Estate and Partition of Destrehan (one home on Green Acres Road; one home with access initially from Lochiel Lane and later from Green Acres Road [Betsy’s home, where we built our Junior and Senior Homecoming Floats]; and 4 homes fronting on Chambers Road).
In all, the Green Acres enclave featured a grand total of 113 residential homesites in 1969. A closer look reveals the homesites of our classmates John Winkelmeier, Betsy Peckron, Chuck Lutz, Bob Zimmer, Vicki Smallwood and Dennis Vogt. Jill Muskopf (RGHS 1968) lived on Hansom Drive in the Ramming subdivision, where Cheryl Niebur and Denise Schewe fired up the neighborhood practicing varsity cheerleading routines during the summer of 1967.
The southwest corner of Chambers and Bellefontaine Roads was replete with a variety of destinations along Chambers Road: Gibson Elementary School (opened in 1953); Tanglewood Park (6.2 acres), Wilderness Park (6.89 acres—a wooded area that Cheryl Niebur and Betsy Peckron explored in grade school), and a 2.10-acre parcel, all owned by the City of Bellefontaine Neighbors; and Friedens Chapel, where Sandy Elmer, Kathy Krahman, Bob Streicher, Dan Green and Dave Gould attended church.
The Green Acres subdivision was the brainchild and ongoing creation of Ernest Boyd, Betsy Peckron’s grandfather.
You may recall from Part 1 of A Brief History that Betsy’s great great grandparents were among the first pioneer settlers of the area. In the early 1830s, Dr. James W. Gibson, a Scottish immigrant, received a land grant of a swath of the Louisiana Territory located south of what is now Chambers Road in the Riverview Gardens School District. In 1857, he built a home on this land and christened it “Forest Home.” His son, Dr. James E. Gibson, Betsy’s great grandfather, purchased the woods adjoining Forest Home to the north and, with his wife, Ellen D. King of Kingston, Mississippi, built “Tanglewood” along Chambers Road in 1880. The holdings were substantial, stretching from what today is Lilac Drive as the eastern boundary to the western boundary of the Gibson Elementary School property, along the south side of Chambers Road (the northern boundary, interrupted intermittently by another land grant property, French in origin and known as Destrehan Estate). Initially, the Tanglewood property that became Green Acres was a plantation-style farmstead with a main home surrounded by other dwellings occupied by members of the Gibson family. James and Ellen Gibson, Betsy’s great grandparents, had five children. One daughter, Cora Gibson, married Ernest Boyd in 1912. Cora and Ernest Boyd were Betsy’s grandparents. Their daughter, Margaret Boyd, born in 1919, married Jim Peckron and Margaret and Jim’s daughter, Betsy (our classmate), was born September 17, 1951. You can read more details about the Gibson-Boyd-Peckron family history in Part 1 of A Brief History.
Ernest Boyd filed the first of the Green Acres plats in 1929, providing for 18 homesites and a lovely park. On March 22, 1931, he placed a promotional ad for Green Acres in the St. Louis Globe-Democrat. The ad must have reflected Mr. Boyd’s sentiments regarding the Green Acres property, calling it “the most exclusive of the four larger developments north of St. Louis.” Other details followed:
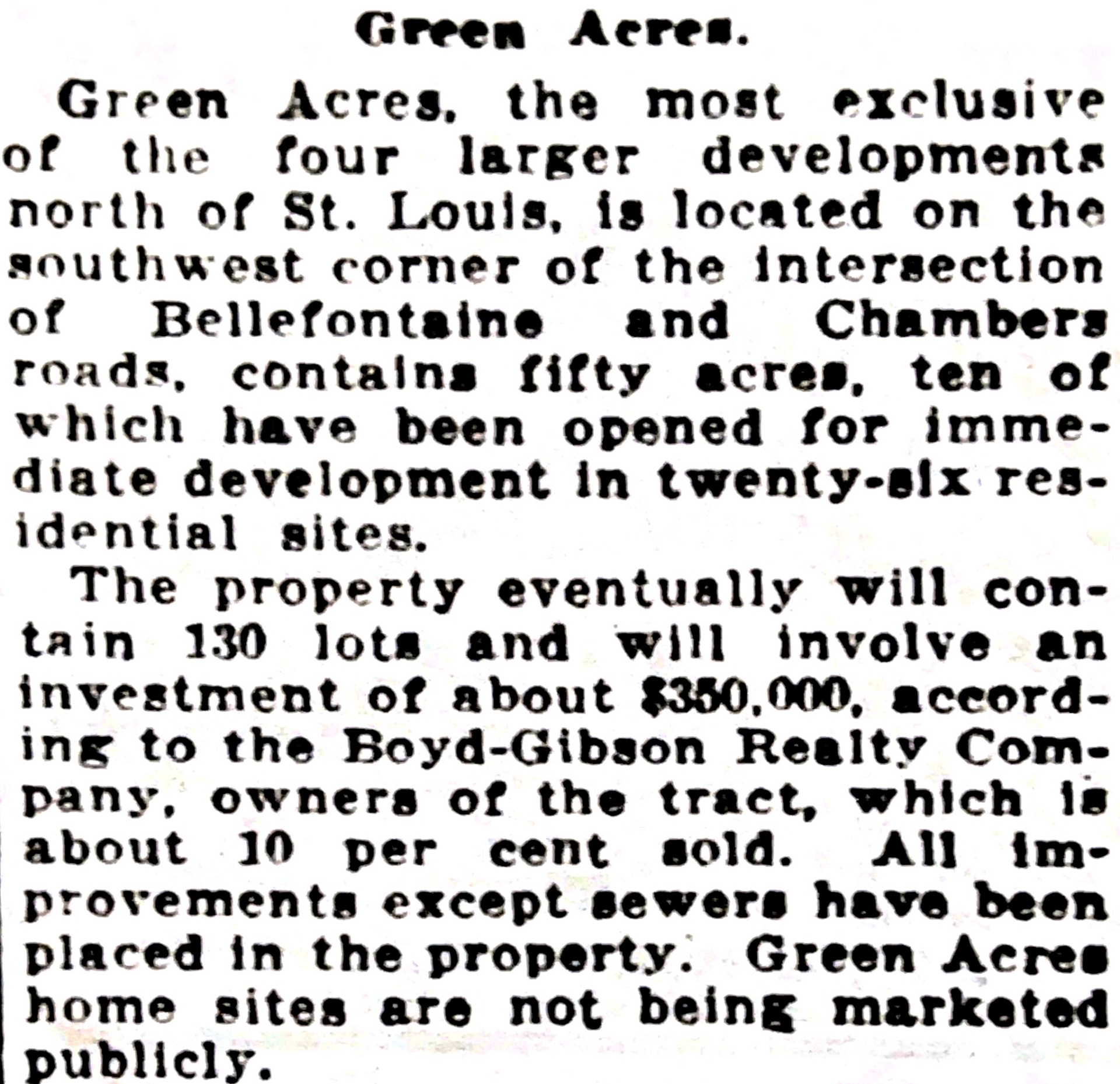
Green Acres Promotional Ad.
St. Louis Globe-Democrat, March 22, 1931.
Nine years later, another promotional ad pictured a 5-room rambling brick colonial located at 25 Green Acres Road priced at $7,000, a custom home in a “Natural Setting of Charm and Beauty.” This is the very home where John Winkelmeier grew up and the Class of 1969 built its Sophomore Homecoming Float. We worked in and outside of the garage, which you can see at the far right of the photo below.
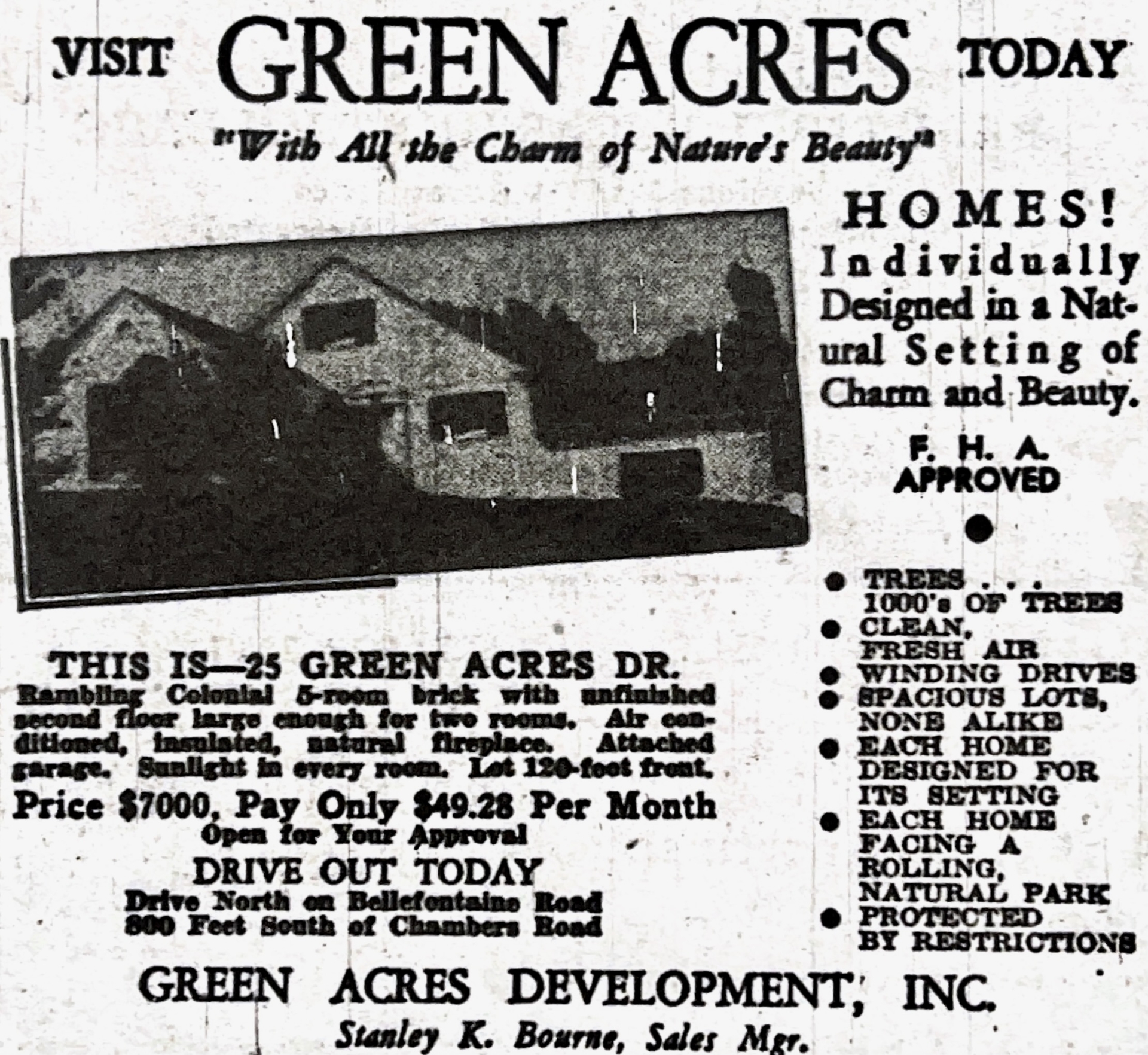
Green Acres Promotional Ad. St.Louis Globe-Democrat, March 3, 1940. This house became John Winkelmeier’s home in 1960.
Fifteen years later, an ad appeared for a new brick ranch home with two fireplaces and a finished rathskeller on Green Acres Road, a testament to the leisurely pace of development of this exclusive community of custom homes.
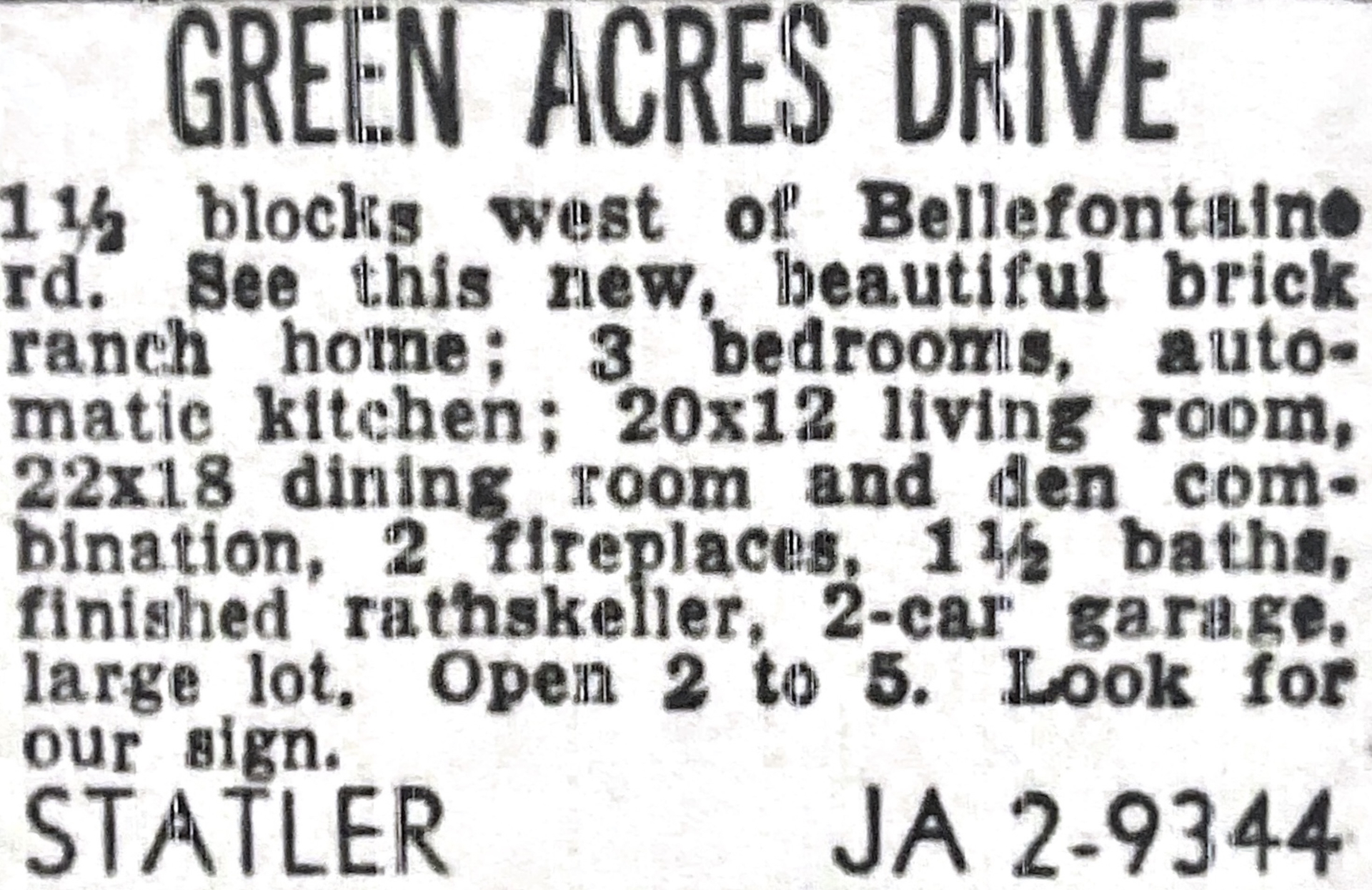
Green Acres Promotional Ad. St.Louis Post-Dispatch, April 8, 1956.
Mr. Boyd was a hands-on developer of the Green Acres property. He took charge of the platting process, filing successive plats in 1939, 1951 and 1961. You can review the details on the Green Acres Subdivision Map above. Betsy is still in possession of the Green Acres plats prepared and filed by her grandfather. In fact, Betsy lived in four different homes in the area, all of which are located on the Green Acres Subdivision Map. Take a look and see if you can find all of them. While you are at it, take a moment and find the locations of the homes where Bob Zimmer, John Winkelmeier, Vicki Smallwood, Chuck Lutz and Dennis Vogt lived. Read on!
SIDEBAR: To assist you in your search of the locations of Betsy’s four homes on the Green Acres Subdivision Map, I have starred each location and numbered them 1, 2, 3 and 4, all within walking distance of the others:
#1 - 1072 Chambers Road. The Tanglewood Main Home is located on the parcel identified as Friedens Chapel on the Green Acres Subdivision Map. Earnest and Cora Boyd, Betsy’s grandparents, married in 1912 and settled into married life at Tanglewood, where they lived for several decades. Jim and Margaret Peckron, Betsy’s parents, together with Jamie and Betsy, their kids, lived in the Tanglewood Main House until Betsy was six years old. The Boyds sold 3.6 acres of Tanglewood land to Friedens Evangelical and Reformed Church (UCC) sometime in the late 1950s. The sale included the Main House, which Sandy Elmer told me was used as a parsonage for many years. The church was built in 1960 and is still operating as Friedens Chapel.
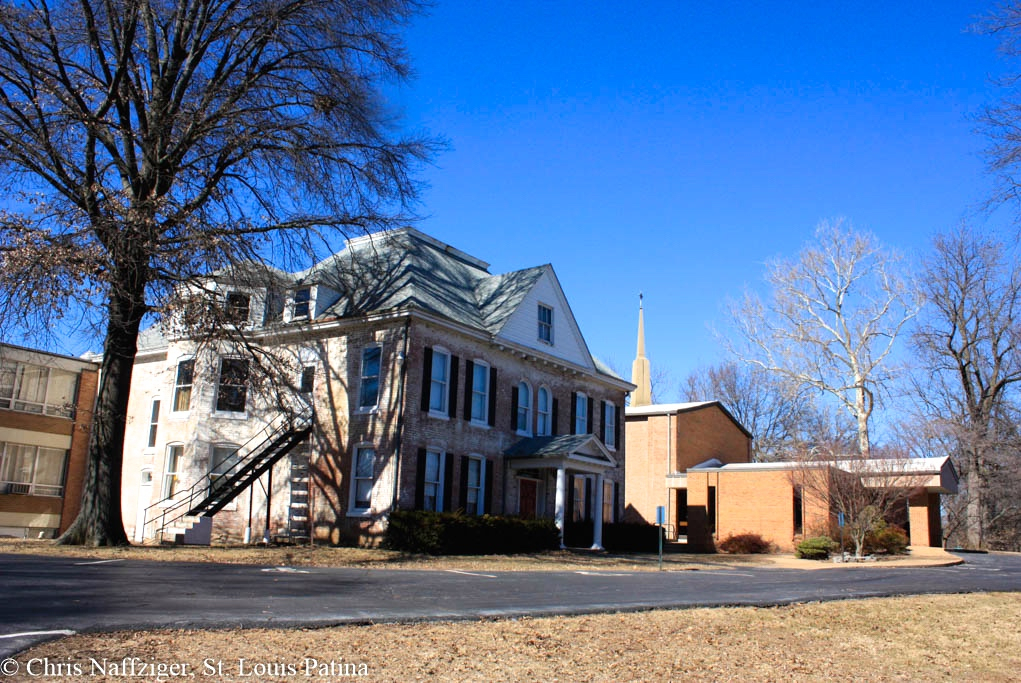
TANGLEWOOD MAIN HOUSE WITH FRIEDENS CHAPEL IN THE BACKGROUND. PHOTOGRAPH BY CHRIS NAFFZINGER, ST. LOUIS PATINA
#2 - 20 Green Acres Road. Part of the original 18 homesites included in the 1929 Green Acres Unit No. 1 Plat, this one and a half story Brick Cape Cod was built in 1946. It sported 7 rooms, a breezeway, 3 bedrooms, a bath and a half and 1,917 square feet. Cheryl Nieber and Betsy were besties during grade school years at Gibson Elementary, and Cheryl remembers many visits to 20 Green Acres to hang out with Betsy in her bedroom upstairs. Cheryl lived in Bissell Hills. The girls either walked to each others homes or their parents provided taxi service.
#3 - 1122 Chambers Road. Situated next door to Friedens Chapel, this split level masonry and frame home is part of Gibson Estates Plat 1. The Peckron family moved into the home in 1962, the same year it was built. In 7th grade, which would have been in late 1963 or early 1964, Betsy invited me to her pajama party at this house. Because it was nippy outside, we hung out all night in the finished lower level rec-room, which, if I remember correctly, walked out to a patio in the back yard. I am pretty sure some boys stopped by to check out the party, but I don’t quite remember who they were. Probably Don Hutchison, Jerry Standeford, Mike Pitts, Gary Scott and Paul Palecek! They knocked on the back door and we opened it to talk to them. We didn’t let them in! The house was stylish and modern, with 8 rooms, 3 bedrooms, 2 1/2 baths and a 2-car garage.
#4 - 9968-70 Lochiel Lane (later, 33 Green Acres Road). A totally secluded 3-plus acre parcel housed a gorgeous custom brick ranch built in 1966 for the Peckron family. This handsome home of 2,272 square feet was designed with 9 rooms, 4 bedrooms, 2 full baths and 2 half baths. The original address was 9968-70 Lochiel Lane and included a private access drive off of Lochiel Lane when we were in high school. At a later date, that drive was closed and the address was changed to 33 Green Acres Road. During the Byers-Niebur All District Tour in the fall of 2021, Cheryl and I stopped the car, got out and walked a few yards onto the property until we were able to see the house. A long circular drive led to the house. The spectacular setting did not disappoint.
The Class of 69 built our Junior and Senior Homecoming Floats (both Little Brown Jug Winners) at this house. Most of us were driving by then and there was plenty of parking on the property. Our Senior year, Don Obergoenner distinctly remembers Betsy’s parents returning home on a Sunday from a few days vacation at the Lake with genuine looks of surprise on their faces when they saw the wagon and the ship and so many people in their garage. He clearly remembers Betsy’s classic pronouncement to the group then gathered in the garage: “Oh, I didn’t tell them we were going to do this again!” LOL!! Great memories and great times!!
SIDEBAR: GREEN ACRES IS THE PLACE FOR ME! Now is an excellent time to share the stories of three of our classmates who moved to Green Acres in the 1960s.
JOHN WINKELMEIER
Leave it to JOHN WINKELMEIER to volunteer his home at 25 Green Acres as the locale for one of the first off-campus happenings that brought the Class of 1969 together in the fall of our Sophomore Year. John told me his home was ideal for accommodating the crowd that gathered to build our Homecoming Float because it had a field where we could park our cars (if we were lucky enough to be driving in October 1966). Plus, once the boys rolled the float out of the Winkelmeier’s one-car garage, we still had plenty of room to work on the float until it was time to push it back into the garage. The finished product was impressive—Wind Up For Victory!
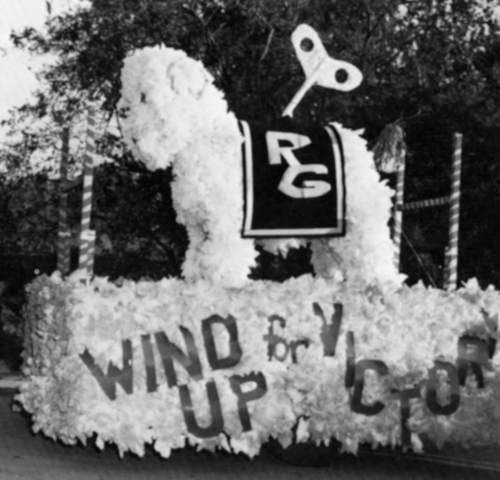
Class of 69 Sophomore Homecoming Float: WIND UP FOR VICTORY!!
I love this float and think we did a very commendable job for beginners! The little dog looks sweet enough for John's grandbaby Carter to cuddle! I wish I knew who in our class designed the float.
John was a born entrepreneur. He took on his first job in the neighborhood at age 10, cutting the Green Acres Park grass with his parents’ push mower to finish off one season. Green Acres Park is identified on the Green Acres Subdivision Map above. It’s sizable, especially for a 10 year old kid. The following spring, he continued to cut Green Acres Park and was also using the push mower to cut the lawns of two of the neighbors. This kid was on a mission! John saved his money and used it towards the purchase of a Wheel Horse Riding Mower when he was 11. As it happened, a retired neighbor sold him the Wheel Horse, an early 1950s model, for $350 cash. At age 12, John bought his first chainsaw and cart, plus a small push mower, to pull behind the Wheel Horse. John continued to mow Green Acres Park and Green Acres lawns until he was 15. All of his clients lived in Green Acres.

Photograph of a vintage Wheel Horse—early 1950s
John worked other jobs. He sold shoes at Baker’s at River Roads. Part of the sales job was to sell accessories (such as purses and belts) to compliment the shoes. I can just see John making the pitch! In April 1968, Christian Northwest Hospital opened and John found himself washing dishes at the hospital. That lasted a month or two before he threw in the dishrag and quit—not John’s true calling! Wait….I’m getting ahead of myself. How did the Winkelmeiers come to live in Green Acres? Let’s go back to the 1950s.
In the 1950s, John’s Dad owned a Standard gas station situated at the northeast corner of Chambers and Halls Ferry Roads—called “John’s Friendly Standard Station.” Mr. Winkelmeier was seriously injured in an accident and subsequently hospitalized in traction for several months. Luckily, he carried disability insurance with State Farm and Richard Friend, his friendly State Farm Agent, visited Mr. Winkelmeier in the hospital. One thing led to another and Mr. Friend suggested that Mr. Winkelmeier think about becoming an agent for State Farm. He followed up the suggestion with active recruiting. All of this occurred in the late 1950s. The upshot is that Mr. Winkelmeier went to work as one of the first State Farm agents in Missouri.
Upon his release from the hospital, John’s Dad began working out of the family home on Odessa in Bissell Hills. Eventually, he rented his first office on the second floor of the building adjacent to the Dairy Queen on Bellefontaine Road. While he was building a very lucrative insurance business, Mr. Winkelmeier then moved into a building on Diamond Drive at Chambers Road in the Village of Riverview. This is the same building that housed a laundromat. I remember it well.
In 1960, when John was in the 4th grade, his parents bought the house at 25 Green Acres and things took off for John. At the time, he already was attending Gibson Elementary. One thing that changed was his route to school. He cut through fields between his home and the school. At the time, that land was undeveloped and partially wooded. John’s memories of living in Bissell Hills have faded. He described his brother, David (RGHS 1971), and himself as latchkey kids then. Because both of his parents worked, John and David stayed with neighbors across the street on Odessa after school. When the Winkelmeiers moved to Green Acres, they hired a housekeeper who fixed dinner for the family and was there to greet John and David when they arrived home from school in their younger years.
Neither John nor David recalls the price their parents paid for 25 Green Acres. When they moved into the house in 1960, it already was 23 years old, having been built in 1937. In 1940, the house was advertised for a sale price of $7,000. Situated on half an acre, the house featured a living room, dining room, a small kitchen, a breezeway-summer room, 2 bedrooms (one utilized as the master bedroom and the other converted to an office) and a full bath on the main floor. A rathskeller downstairs served as a party room.
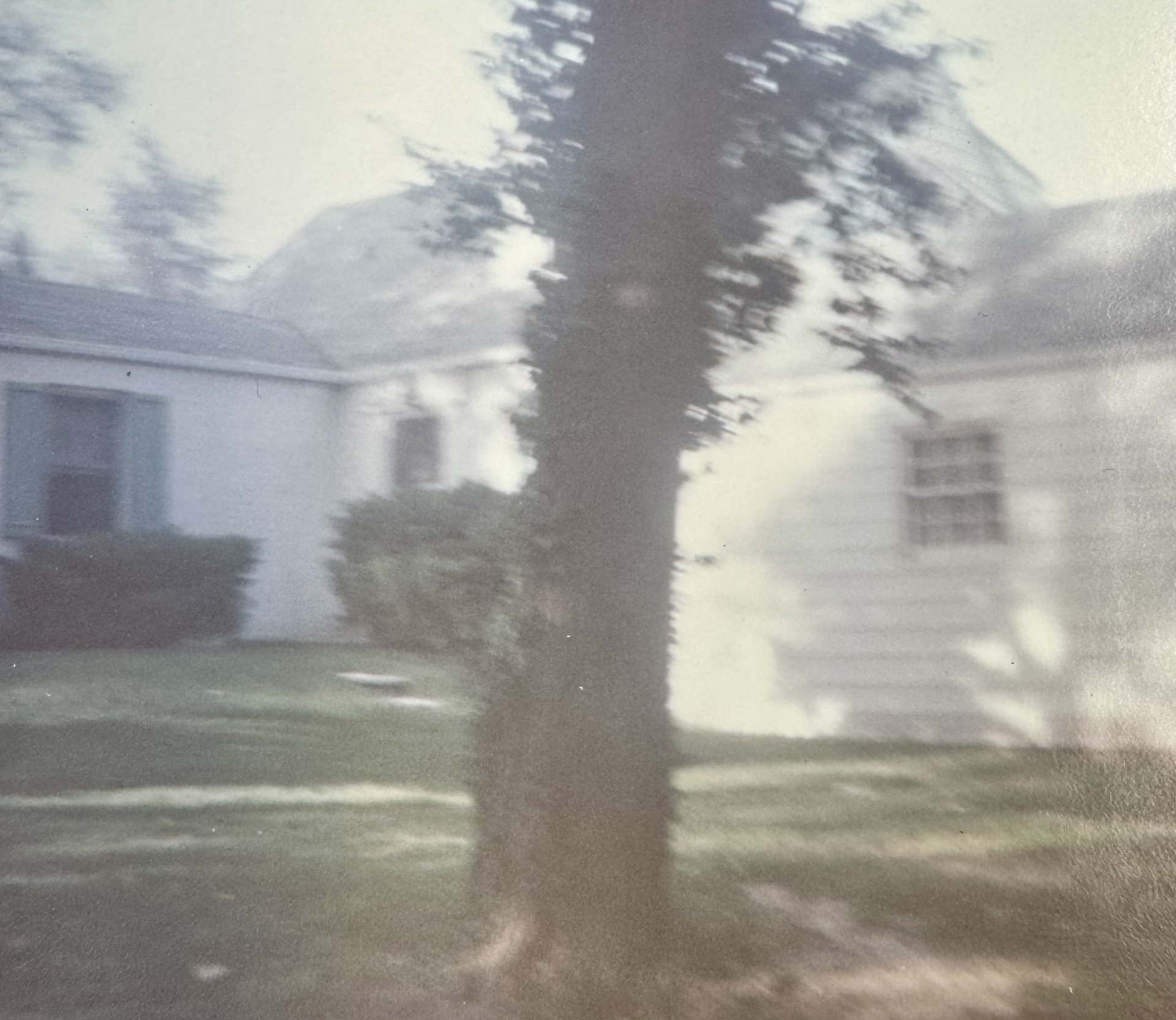
25 Green Acres. John provided me with this picture, taken in October 1967. The garage where we housed and built our Sophomore Homecoming Float in 1966 is to the right of the tree. WINKELMEIER FAMILY COLLECTION
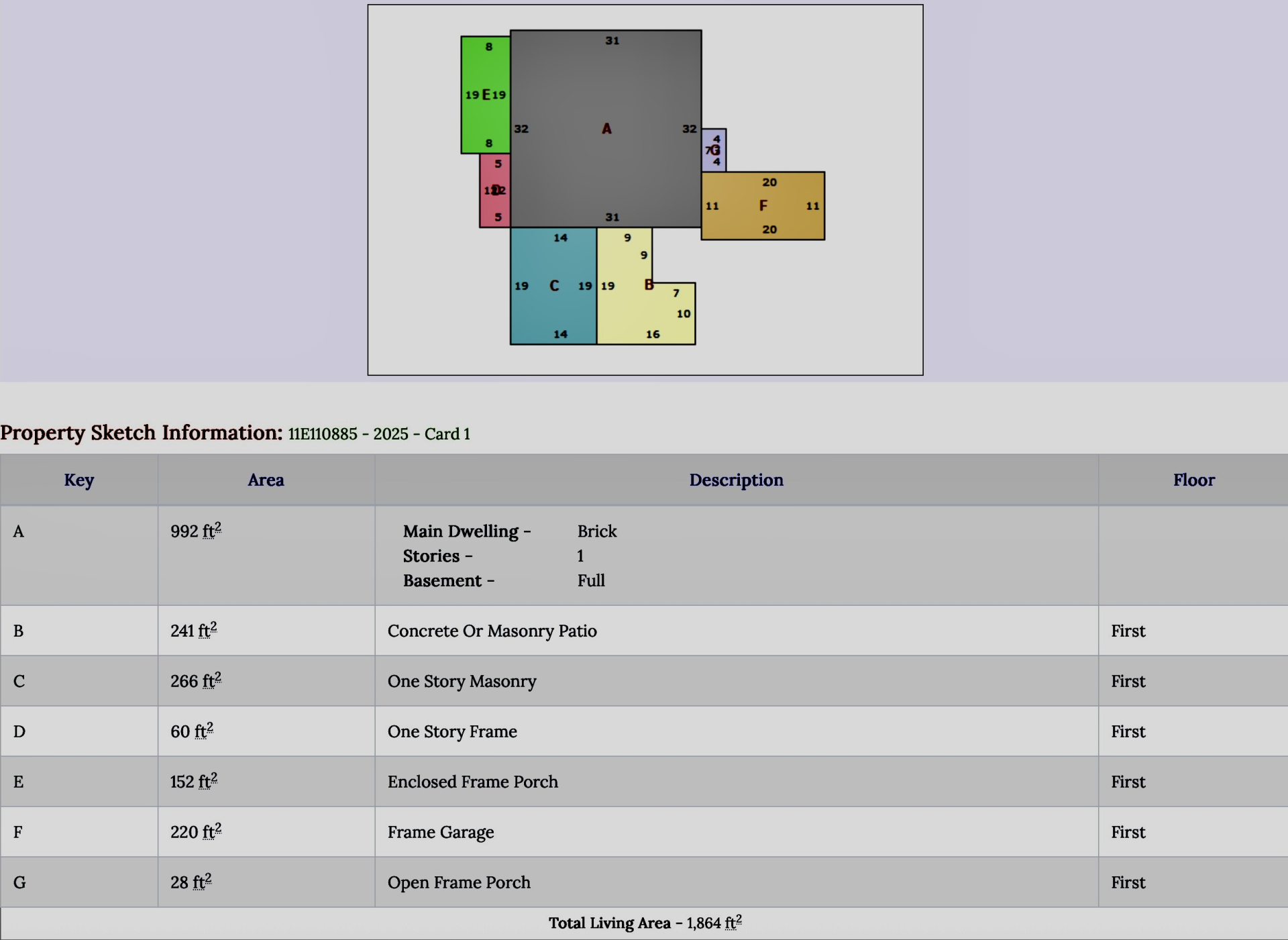
25 Green Acres Sketch. The Sketch references 1,864 square feet, which must include John and David's room on the second floor, but no reference is made to that floor in the sketch. ST. LOUIS COUNTY REAL ESTATE RECORDS
John and David shared the upstairs, which John described as one big room with a full bathroom, or one big apartment covered with the ever-present knotty pine walls prevalent during our childhood. In this room, John built model airplanes and ships and David shot them with a BB gun. Years later, John pulled some of his models from storage and discovered BBs lodged inside of the models and wicked BB holes decorating the exterior of the models.
John was a Boy Scout. David was not a Boy Scout. David tinkered with cars and souped them up. John bought cars and drove them. He mowed lawns, sold shoes and accessories, washed dishes and eventually began working at a bank. With his earnings, John bought a ’64 Olive Green Mustang and a ’66 GTO—Metal Flake Blue with White Interior and White Convertible Top. In John’s estimation, the money he made from age 10 years and on provided him with the means to buy just about everything of a material nature that he needed during his school years.
Though he bought his own cars while in high school, John’s means of transportation varied through the years. When the 6th graders at Gibson Elementary were transferred to Danforth Elementary on St. Cyr Road, John caught the school bus. He rode his bike to East Jr. High, which was very close to home. While at RGHS, he rode his bike to school during our Sophomore year. During our Junior year, he drove and parked his car (illegally) in nearby neighborhoods. He managed to obtain a parking permit at RGHS and drove to school and parked on the student lot our entire Senior year.
Where did John get his banking chops? His Mom worked for Mound City Trust Company in North St. Louis City at Natural Bridge and Newstead. She was the Executive Secretary for the bank President, Lawrence Roos. Many of you may remember him as the St. Louis County Supervisor from 1963 to 1975. Mrs. Winkelmeier eventually rose to Executive Vice President of Mound City Trust Company. John first became involved in banking through his Mom when he worked at Mound City Trust the summer of 1968 after he quit the dishwashing job. Following high school, John branched out into banking and various entrepreneurial endeavors.
Sadly, Mrs. Winkelmeier died of a rare skin disease on December 11, 1979 at the too young age of 50. May she rest in peace. Mr. Winkelmeier eventually remarried and sold the Green Acres house. In 1983, he and his second wife bought a house overlooking the Missouri River near Sioux Passage Park in North County. With his second wife having predeceased him, Mr. Winkelmeier passed on April 1, 2004.
John says that he enjoyed growing up in Green Acres because the community gave him choices. He felt he had the advantages both of living in a cool subdivision and living in “the country.” He and his brother and their friends spent loads of time playing in the woods, where they built forts and dug foxholes. John’s best friend in Green Acres was Jamie Peckron, Betsy’s brother. Jamie was a couple of years older than John and John hung out with him until about the time John turned 15. During this time, Green Acres offered a pastoral vibe with fields, woods and wide open spaces. Even so, the kids were also close to their schools, shopping centers, restaurants, movie theaters, bowling alleys and churches. It was a great setup!
VICKI SMALLWOOD
Five years after the Winkelmeiers became residents of Green Acres, VICKI SMALLWOOD moved with her family to 43 Green Acres in 1965 when she was 15 and a 9th grader at Central Jr. High. That’s a pretty clinical start to Vicki’s story. But how do I describe Vicki Smallwood—the girl of 15? A devoted daughter. An adoring younger sister of her older brother. A protective and indulgent older sister of her younger brothers. A fierce and caring big sister of her baby brother. A fun and faithful friend. And on her way to becoming a committed and loving wife and mother. Bottom Line: Vicki Smallwood Hazer was and is a super-duper family gal! All the way, yesterday and today!!
Vicki’s journey to Green Acres began in Beaufort, Missouri, where the Smallwood family lived in Vicki’s early childhood years. Located in Franklin County on Highway 50 about 11 miles west of Union and 8 miles east of Gerald, Beaufort isn’t far from Washington, Missouri or Augusta wine country to the northeast. Vicki acknowledges that she doesn’t quite remember the chronological order of things during her younger years. She knows she attended Moline Elementary as a 4th grader. Plus, she has a vague memory of living on Ashford in Bissell Hills not far from Susan Meyers, who lived on Bakewell. Her memories really started taking shape when the family moved to a home on Gardner right off the south side of Chambers. Gardner was part of the legendary Castle Point subdivision. While living on Gardner, Vicki completed her 5th and 6th grades at Meadows Elementary, where she met Marilyn Bova, one of her life-long friends. Before entering junior high in the fall of 1963, the Smallwood family moved to a home on Viscount in Hathaway Manor. At Central Jr. High, Vicki made other life-long friends from the Class of 69, Debbie Carr and Barb Young among them.
When the Smallwood family moved to 43 Green Acres in 1965, her parents paid $45,000 for the house. If you follow the Green Acres Road loop up the hill on the Green Acres Subdivision Map above, you can see Vicki’s home situated at the apex of the loop. The lot covers half an acre and is part of the Green Acres Unit No. 3 Plat, which provided for 5 homesites when filed in 1951.
The original house was a brick ranch built in 1957, making it 8 years old when the Smallwoods made it their home. The house featured 2 bedrooms and a bath and a half at that time. Mr. and Mrs. Smallwood commenced major remodeling to accommodate their lively and active family of six. Did I mention that Vicki’s three brothers were also RGHS graduates: Donnie (RGHS 1967), Ricky (RGHS 1973) and Ronnie (RGHS 1981)? The first addition to 43 Green Acres included a swimming pool, together with a new family room and breakfast room overlooking the pool, built off the main level of the original house. Next came a 4-car garage with two bedrooms above the garage. One served as the master bedroom and the other was shared by Ricky and Ronnie. Each of Vicki and Donnie settled into one of the original bedrooms. Vicki hit the jackpot and got the half-bath. They also added a bathroom in the basement and converted the original 2-car garage at the back of the house to a billiard room. With all of these changes, the house grew from 1,600 to 3,583 square feet.
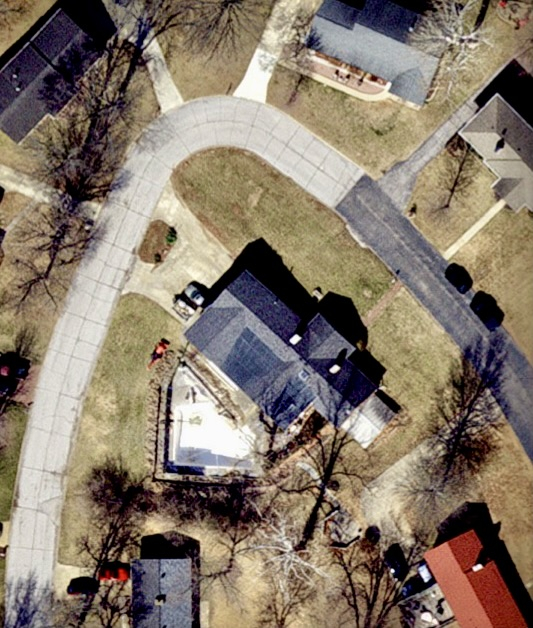
AERIAL VIEW OF 43 GREEN ACRES DRIVE. This is a pretty spectacular shot, which must have been taken in the winter months, given the bare trees and the empty swimming pool. The 4-car garage is accessed by the double-wide driveway, where two cars are parked. Judging from the rooflines, it appears that all of the additions were expertly completed. I believe I also can see the diving board at the east end of the triangular pool. ST. LOUIS COUNTY REAL ESTATE RECORDS
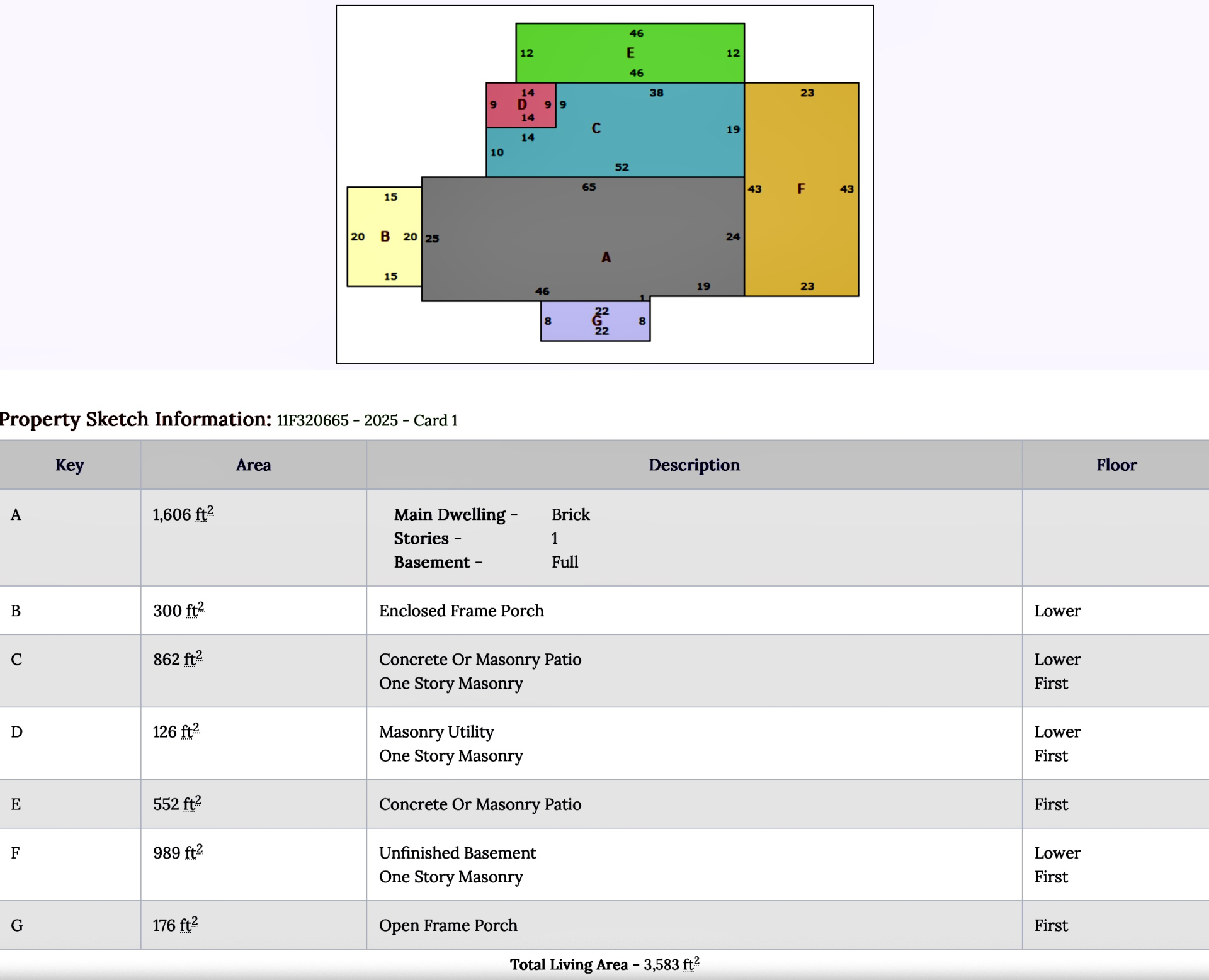
43 Green Acres Sketch. The original home included the Main Dwelling (A), the Enclosed Frame Porch (B), and the Open Frame Porch in front (G). The family room (C) and breakfast room (D) were part of the remodel, as was the Masonry Patio (E). The 4-car garage and additional 2 bedrooms above that garage (F) were also part of the remodel. The Main Dwelling, family room, breakfast room and the two additional bedrooms account for 3,583 square feet. ST. LOUIS COUNTY REAL ESTATE RECORDS
Vicki never road a bus to school in all the years she lived in the Riverview Gardens School District. When she lived in Green Acres, her parents drove her to Central Jr. High or sometimes she walked. In fact, that was the case when she attended Moline Elementary and Meadows Elementary. As a Sophomore at RGHS, she rode to school with her brother Don, who drove and parked in the student lot his Senior year. After Don graduated, Vicki’s parents resumed driving her back and forth to school or she might catch a ride with friends.
Growing up, Vicki was particularly close to all of her brothers and remains so in 2025. She dotes on big brother Donnie, saying it’s hard to follow in Don’s footsteps—smart, driven and a great trumpet player. Vicki has a special bond with her youngest brother, Ronnie, who is 12 years her junior. When Ronnie was a baby, Vicki’s maternal instincts kicked in and she took care of him and continued doing so to the point where she practically raised him. Vicki’s prevailing memory of Green Acres is of all the great and friendly neighbors. She has fond memories of the neighborhood picnics in Green Acres Park and the bike parades, organized for all of the little kids, like Ronnie.
Vicki married Charlie Hazer in 1970. Her life in Green Acres lasted a little over half a decade. She believes her parents moved from Green Acres in the early 90s, relocating first to Hazelwood and then to Fenton (back to Franklin County). After an extended illness, her Dad passed on August 11, 2003. Vicki’s Mom then passed on December 26, 2006.
I would be remiss if I neglected to put in a good word for Charlie, Vicki’s husband of 55 years. They met on a blind date—ice cream at Dairy Queen. What’s more romantic than that? After all these years, she still is singing his praises. A good man, for sure! Let’s see…Vicki and Charlie had two kids, a boy and a girl. Now they have 7 grandkids, one girl and 6 boys. Plus, they have 2 great grandkids, a girl and a boy. Yikes! On the Smallwood side of the family via Don, Rick and Ron, Vicki and Charlie have a total of 7 nieces and nephews and a total of 21 great-nieces and great-nephews.
What did I tell you? Vicki Smallwood Hazer is a super-duper family gal! All the way, yesterday and today!!
CHUCK LUTZ
As one of his friends once said about CHUCK LUTZ, not everyone is born 40. Chuck may have been born 40, but I have it on the best of authority that he was also born 13 months after I was born, meaning that I will turn 75 this coming December 2025 before he turns 74 this coming January 2026. Are you confused yet?

Chuck Lutz Portrait circa 1956. What a cute kid! LUTZ FAMILY COLLECTION
Chuck and his parents moved into their new home at 228 Green Acres almost 63 years ago. Mr. and Mrs. Lutz purchased the lot and started building in 1961. Total costs amounted to about $25,000. Design and construction of the new home was a family affair. Being parents of an only child, Mr. and Mrs. Lutz often counted on Chuck to weigh in on family executive decisions. As Chuck put it, they respected his opinions. Therefore, his primary responsibility with regard to their new home was to select the color of the exterior brick.
Plans for the house had already been drawn up by his parents several years earlier. They used a basic ranch-style plan of the era with some modifications desired by his Mom and inspired by floor plans from the homes of several family friends. The Lutz homesite was located in the Green Acres Unit No. 4 Plat filed in 1961. This plat provided 34 lots to choose from, and Chuck’s parents selected a lot very close to the original 1929 Green Acres development that included Green Acres Park.
This section of Green Acres was developed by Quick Realty, then located on the second floor of the old North County Bank building at Jennings Station Road and Highway 367. Chuck remembers that Quick Realty was owned by the same group (by a different name) that built Lewis & Clark Towers, discussed in Episode 5Dot of A Brief History. When the Lutz family visited the Quick Realty offices, Chuck killed time by playing around the exterior brick display. Voilá! Mrs. Lutz placed Chuck in front of the display and advised that he was to choose the exterior brick for the house while they met with the contractor. She told him not to interrupt them until he had made his selection. At age 9, Chuck boiled it down to three choices. When he informed his parents, they told him that he had to go back and make a final selection and not return until he did. So, now we know that Chuck chose the exterior brick at 228 Green Acres! That’s the way his parents were—they included him on important decisions and trusted his instincts.
Even as a little boy, Chuck was amazed at how construction of their home came together. He had never witnessed a house being built, only the results, and it surprised him how simple and yet complex it all seemed. Some of that complexity was managed by his Dad. While Quick Realty handled most of the construction, Mr. Lutz, being a sheet metal worker, designed, built and installed the heating system.
Upon completion, the Lutz family moved into their brand new home on August 22, 1962. With 1,400 square feet, the house featured 6 rooms, including a living room with fireplace, dining room, kitchen, 3 bedrooms, a bath and a half, an open frame porch in front, a patio, a 2-car garage, an open frame porch behind the garage and a full walkout basement.
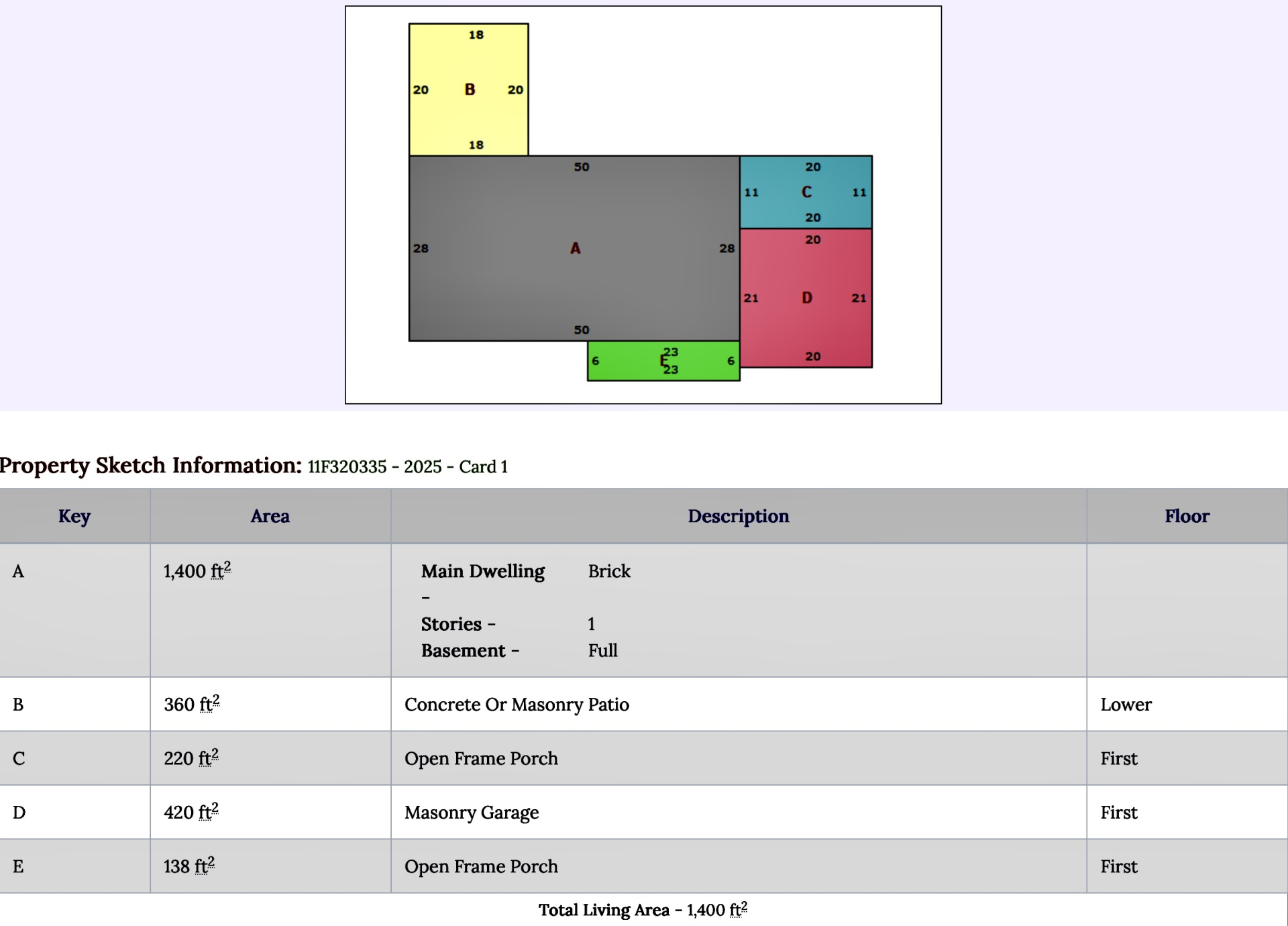
228 Green Acres Sketch. Chuck commented that the living room is quite large at 19’ x 14’ and doubles as a family room. The kitchen is also roomy, something insisted on by his Mom. She laid it out so that it is an especially easy room in which to work. He thinks the dining room is small but functional. Chuck noted that marble sills accent all of the windows throughout the house. ST. LOUIS COUNTY REAL ESTATE RECORDS
Once he moved into Green Acres, Chuck started 6th grade at Danforth Elementary. He was supposed to attend Gibson Elementary but was part of the crew sent to Danforth to relieve overcrowding. In September 1962 when Chuck started 6th grade, he was 10 1/2 years old—a real youngin’ for the Class of 1969! How did that happen? Well, prior to moving to Green Acres, the Lutz family lived with his grandmother at her home on Laurel in North St. Louis City, one block west of Goodfellow and one block south of Easton Avenue (now Martin Luther King). She had lived in this home for 50 years, having raised her son (Chuck’s Dad) and laid out her husband in this home when he died in 1924. Chuck started school at Laclede Elementary at Goodfellow and Kennerly in the City and attended Kindergarten through 3rd grade there. For a multitude of complex reasons, Chuck attended Baden Elementary for half of the 4th grade and all of the 5th grade and received a double promotion while at this school, skipping the last half of the 4th grade. That explains why I am so much older than Chuck!
Even Chuck’s parents had an interesting history. Mr. Lutz was a Union sheet metal worker with Local 36, earning his Journeyman card shortly before WWII. Born in 1915, his own father died when he was not quite 9 years of age. Drafted at age 28 in 1944, Mr. Lutz served in the U.S. Army as a Combat Engineer in Europe and then as part of the occupation forces in Europe after the war, returning to the states in 1946. Chuck’s parents married in 1949. At that time, Mr. Lutz was earning $1.17 1/2 cents per hour as a sheet metal worker. That computes to an annual salary of $2,444 in 1949.
As for his Mom, Mrs. Lutz began working for the Federal Government as a clerk-typist in January 1942 and worked her way up into supervisory positions at the St. Louis Medical Depot through the course of WWII. She left government service shorty before Chuck was born in January 1952. Returning to government service work in March 1964, when Chuck was 12 and could be trusted at the house by himself, Mrs. Lutz eventually retired on February 29, 1980 from the Defense Contract Administration Services Region at 12th and Washington in downtown St. Louis. Through those years she worked in management positions, attaining the grade of FS7 Step 5 before she retired. Chuck explained that his Mom had gone back to work because his Dad had developed some medical issues after they moved to Green Acres and, quite frankly, they needed the money. Though they weren’t going broke, Chuck thought things were a bit tight there for awhile. I imagine this type scenario may have been the case for other families in the Riverview Gardens School District.
While John Winkelmeier had a brother and Vicki Smallwood had 3 brothers, Chuck was flying solo with no siblings! I appreciate his take on being an only child: “It was okay. It certainly taught me to be self-reliant. I’ve found it also kind of made me asocial and, at times, a bit of a loner. Don’t get me wrong. I’m not anti-social; you know me well enough to know that, but I don’t necessarily crave company, either. I’ll admit I was a bit spoiled by most standards (most only children are), but I always had great appreciation for what I had and made sure I expressed that. The only drawback comes when your parents get older, because everything falls on you.” Years later, Chuck was reminded of a late-night breakfast at Denny’s on Dunn Road. He was with a couple of friends, one of whom also was an only child. A gal who was talking with them remarked, “Wow. I bet you two were spoiled.” Chuck’s buddy replied, “Yes, I guess you could say we were, but I’ll tell you something else. We’ll be the only ones around to bury both of our parents.” Chuck believes that about sums up only-child status.
Chuck’s Dad passed on August 22, 1979 and his Mom followed on September 21, 1992. Chuck moved back into the Green Acres home in 1977 to help care for his Dad and stayed there with his Mom after his Dad died. After his Mom passed, Chuck has continued to live in his childhood home for almost 33 years. He always thinks of the August 22 date as one of strange coincidences because he and his parents moved into their new home on August 22, 1962, his Dad died on August 22, 1979, and the last day he saw his Mom alive was August 22, 1992.
Chuck thinks Green Acres was a nice place to grow up. He felt it was a community of good people and he made some good friends. He still is in touch with Pat Moody (now Adams) (RGHS 1968), Bob Zimmer and Scott Powers (RGHS 1968). Our Junior year, he hitched a ride to RGHS with Scott Powers. Our Senior year, he and Denny Vogt split driving duties and a student parking spot. That way, Denny had his car at school to drive home after basketball practice while Chuck took the bus. Chuck reminisces that the Green Acres neighborhood picnics were fun and he misses them. All in all, though it may sound like a cliché, Chuck thinks of Green Acres as “neighborly.”
Through all of these years, Chuck’s sense of humor continues to delight, as evidenced by one of his recent posts:

Sounds like Green Acres is still neighborly.
GREEN ACRES IS THE PLACE FOR ME!
I want to thank John, Vicki and Chuck for talking, texting and emailing with me in order to get their stories. All of their stories took root in incidental discussions I had with each of them at other events. John and I attended the celebration of Alison Wynn Brown’s life in April 2024 and found ourselves talking about John’s home and times in Green Acres. Vicki and I talked about Hathaway Manor and Green Acres and the schools she attended in the District at a Gettemeier’s group dinner gathering in February 2024. Chuck and I got into a fair amount of detail regarding his home in Green Acres at the August 2023 Meet & Greet at Gettemeier’s.
As a supplement to the “August 22” coincidences that Chuck describes in his story, I have discovered a couple of coincidences while writing about John, Vicki and Chuck in Green Acres. First, John’s mother’s name was Betty Jane Winkelmeier and Vicki’s mother’s name was Betty Jane Smallwood. That is a fun coincidence! Second, it’s pretty fascinating that our three spotlighted classmates from Green Acres continue to work today. John owns a towing business and manages his rental properties. Ever the entrepreneur, he is enjoying life with his wife Pam, their daughter Morgan and their grandbaby Carter. Vicki manages a doctor’s office, a position she has held for many years. She likes the idea of keeping her mind sharp and interacting with staff and patients on a daily basis. Chuck continues his optometry practice with one of the largest eye care providers in the greater St. Louis metropolitan area. He also says the work keeps him mentally sharp. Plus, he loves working with his patients. It is a cool coincidence that these three featured classmates who hail from Green Acres still enjoy working! Way to go, John, Vicki and Chuck!! Cheers!
Roll up
They’ve got everything you need
Roll up for the History Tour
SURREY LANE CORNERS
DESTREHAN ESTATE
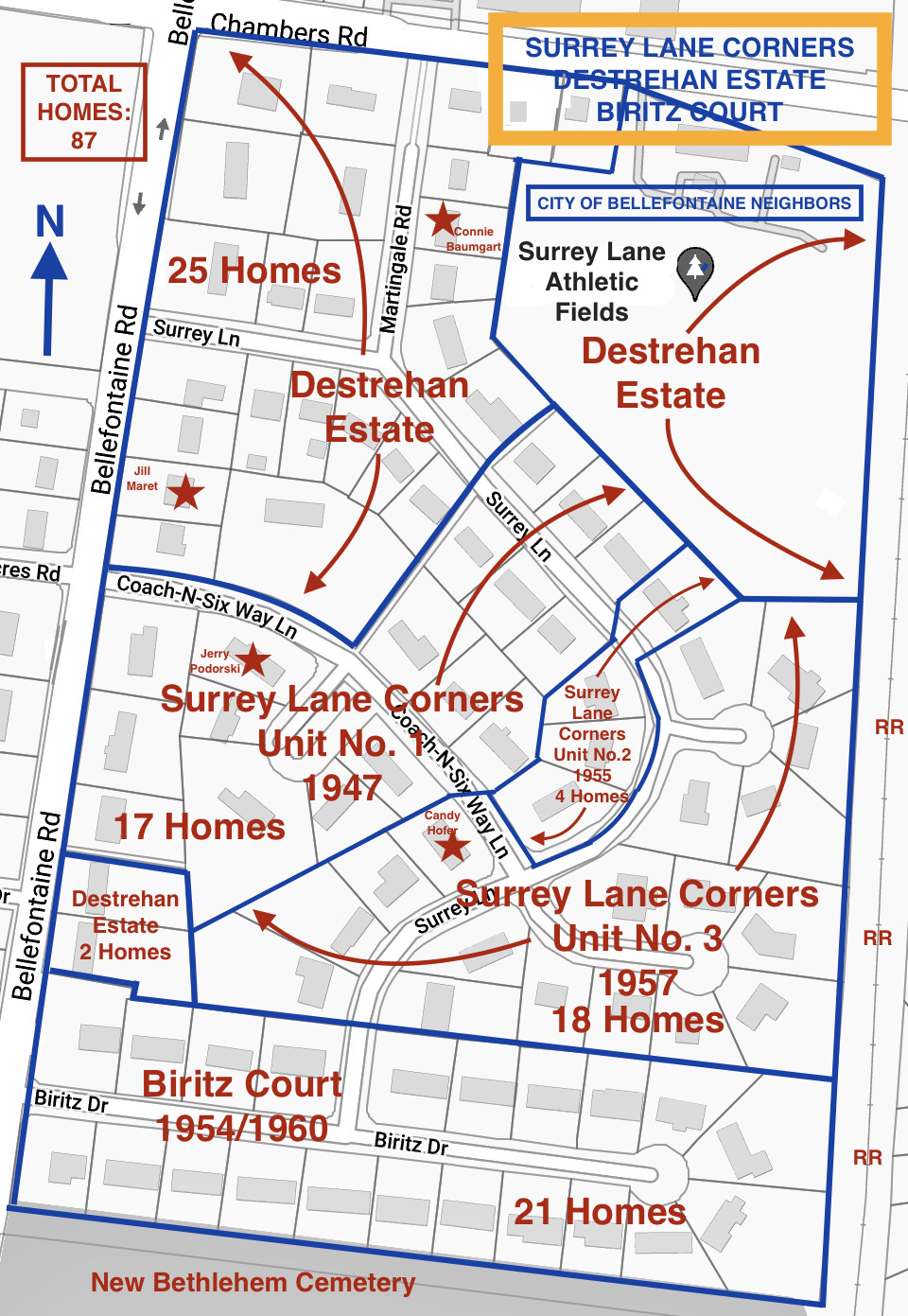
RIVERVIEW GARDENS SCHOOL DISTRICT: SUBDIVISION MAP OF SURREY LANE CORNERS, DESTREHAN ESTATE, BIRITZ COURT, SURREY LANE ATHLETIC FIELDS
Ernest Boyd’s master plan also included Surrey Lane Corners, an equally charming neighborhood located across from Green Acres on the east side of Bellefontaine Road. He filed the initial plat in 1947 for Surrey Lane Corners Unit No. 1 (17 homesites). Plats for Surrey Lane Corners Unit No. 2 (4 homesites) and Surrey Lane Corners Unit No. 3 (18 homesites) were filed in 1955 and 1957, respectively. Described as “beautiful and undisturbed by encroachments of brick, concrete and granite,” Surrey Lane Corners meanders and curves along Coach N Six Way and Surrey Lane.
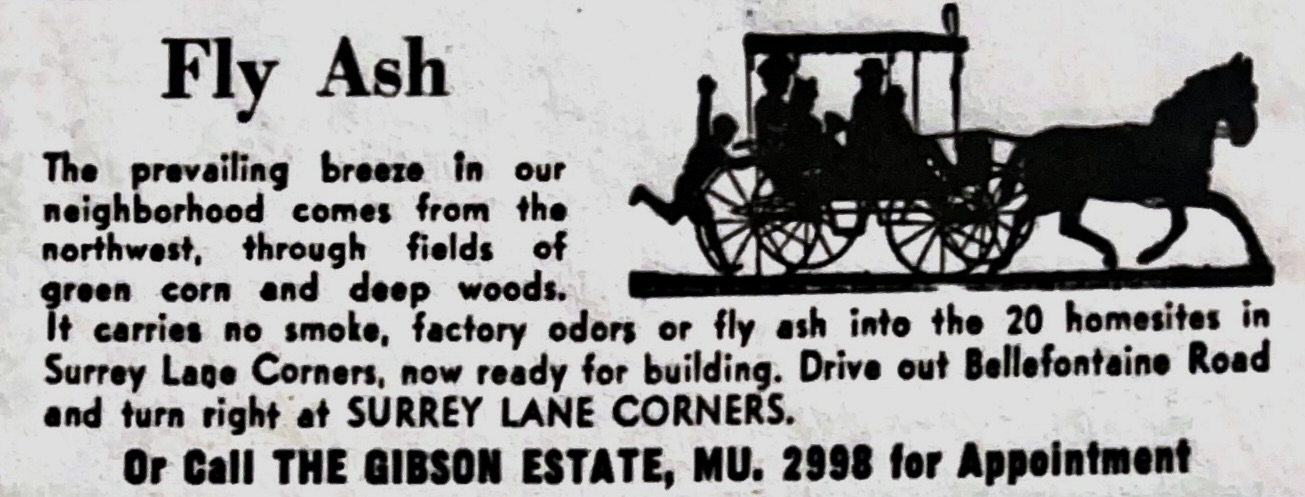
Surrey Lane Corners Promotional Ad. St.Louis Post-Dispatch, August 31, 1947.
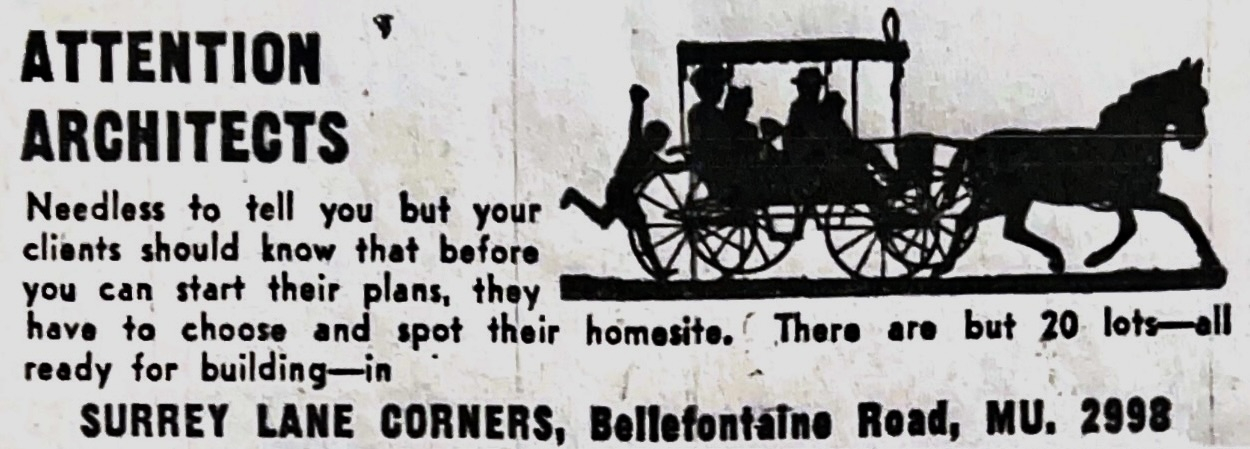
Surrey Lane Corners Promotional Ad. St.Louis Globe-Democrat, August 31, 1947.
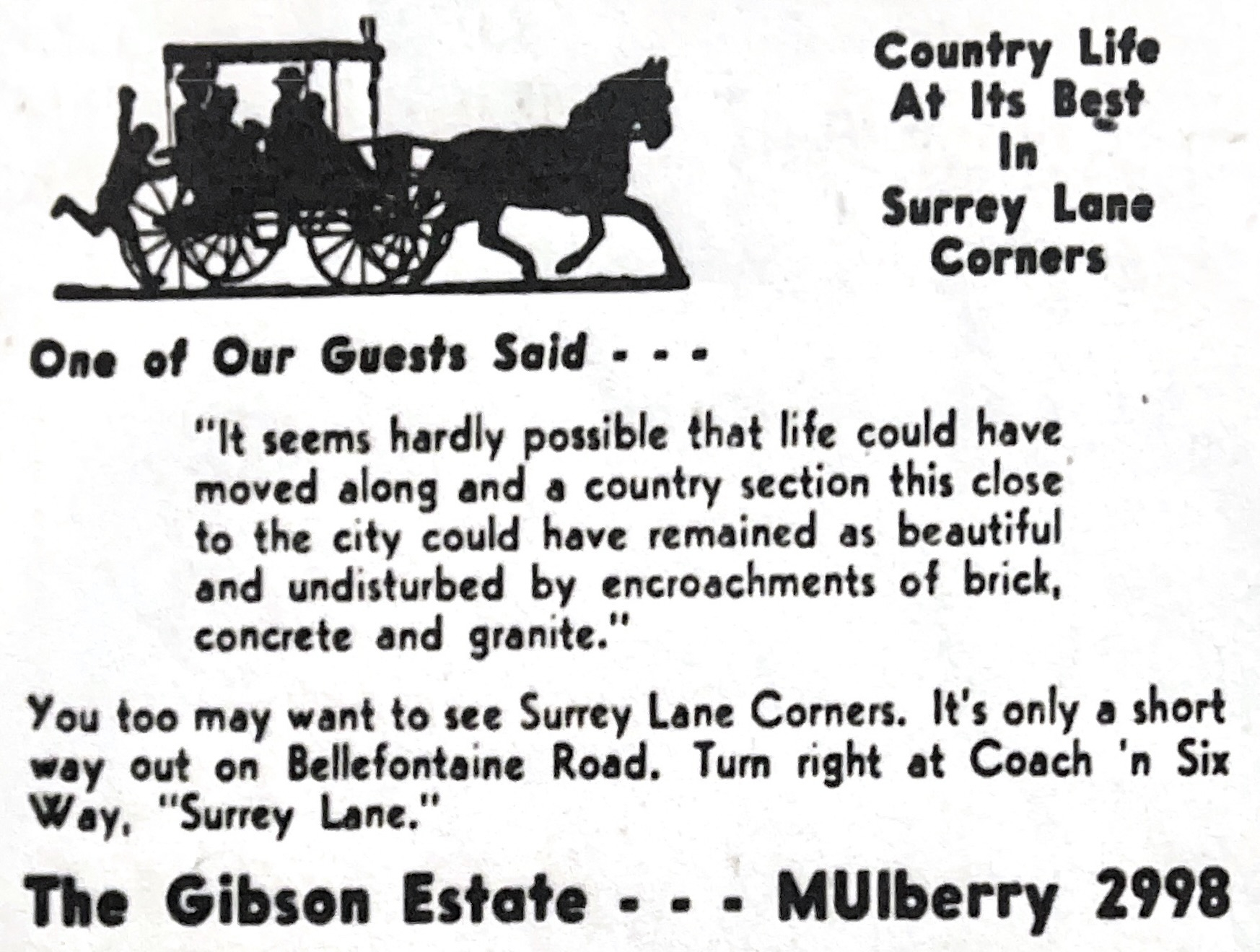
Surrey Lane Corners Promotional Ad. The St. Louis Star and Times, September 26, 1947.
Like Green Acres, Surrey Lane Corners was marketed as individual homesites on which custom homes were constructed by owners, architects and/or real estate developers. A promotional ad appearing in the Sunday, June 8, 1947 edition of the St. Louis Globe Democrat provided that several attractive sites with sewers, water, roads and utilities were ready for building. Homesites were offered for prices ranging from $1,750 to $3,500. Of the 21 homes constructed between 1947 and 1958 on the Unit No. 1 and Unit No. 2 homesites, most were custom brick ranches. The year 1948 introduced the first home built in Surrey Lane Corners at the southeast corner of Bellefontaine Road and Coach N Six Way, a 2,454 square foot masonry and frame Cape Cod. Next door, Jerry Podorski’s home on Coach N Six Way presented great curb appeal with two prominent picture windows and an expansive park-like front yard. I always enjoyed the “wow factor” when I drove by Jerry’s home.
Of the 18 homes found in Surrey Lane Corners Unit No. 3, only three were built in the late 1950s. Among them was Candy Hofer’s home on Coach N Six Way, a 2,200 square foot brick charmer, built in 1959. I visited Candy a few times during our East Jr. High years and was in awe of her exquisitely decorated home. Seven homes were constructed in this section during the early 1960s. Construction did not pick up again until 1969, with the last custom-designed home in Surrey Lane Corners being completed in 1974. The pace of construction was leisurely, stretching over 26 years from 1948 to 1974. The early ads touted a neighborhood deep in romance and history that presented an outstanding strong position for future home life. Though the concept of “country life” had decidedly faded away by 1969, the notions of romance and history lingered.
We now turn to a collection of 27 homesites located to the northwest and south of Surrey Lane Corners in a subdivision called Destrehan Estate. To refresh your memory, hundreds of acres in areas that would become part of the Village of Riverview and Bellefontaine Neighbors were held by the Destrehan family by virtue of a French land grant issued before the Louisiana Purchase of 1803. French and Spanish land records date from 1770 and confirmation of French and Spanish land grants by a board of land commissioners created by the U.S. Congress continued through the 1830s. How the Destrehan land grant was eventually resolved does not fall within the scope of A Brief History. Nevertheless, the Destrehan name surfaces frequently in the St. Louis County real estate records for properties located in the Riverview Gardens School District. Deeds may vary with respect to the exact version of the Destrehan name that is recited in a given deed, but, for purposes of A Brief History, I am referring to all of those properties as being part of “Destrehan Estate.”
The individual homes in Destrehan Estate (as depicted on the Subdivision Map above) were built over a period of 70 years. The first (an outlier of sorts) was a frame bungalow constructed in 1900 at an address which is identified today as 820 Chambers Road. The last was a frame colonial constructed in 1970 at 9915 Martingale across the street from Connie Baumgart’s home. All of the other homes in Destrehan Estate were constructed over a period of 26 years from 1938 to 1964 and included brick ranches; stone and brick Cape Cods; stone, masonry and frame bungalows; and brick, masonry and frame colonials. Like Green Acres and Surrey Lane Corners, these were custom homes designed with each individual owner in mind. Of the 27 homes, seven had a Bellefontaine Road address, including Jill Maret’s home, an attractive brick ranch built in 1948. Four had a Chambers Road address, while 11 had a Surrey Lane Address. Only one had a Coach N Six Way address. Finally, the four homes located on Martingale included Connie Baumgart’s, built in 1959 and described in the real estate records as a 2,257 square-foot “Brick Old Style” with nine rooms, four bedrooms, two baths and one half-bath.
SIDEBAR: I am enamored of the story about our classmates Connie Baumgart and Pat Blakeney, who met while cruising North County and other locales in Bill Becher’s 1953 black Ford convertible during the summer of 1969 after we graduated. Initially, exchanging some lively and amusing banter in the car with Connie, Pat was smitten and wasted no time in pursuing her that summer. Their mutual mad-about-you courtship was facilitated by Bellefontaine Road. Connie lived on Martingale Road in Destrehan Estate and Pat lived on Lebon Drive in Hathaway Hills, both right off Bellefontaine Road, 1.4 miles and 3 minutes away from each other! Amazingly, they didn’t know each other during high school!! They married and, without exaggerating, I think I can safely say they had a love affair for the ages.
The Magical History Tour is hoping to
take you away
SIDEBAR: SURREY LANE ATHLETIC FIELDS. Also included in the Destrehan Estate property is Surrey Lane Athletic Fields, an 8 1/2 acre tract purchased by the Riverview Gardens School District and opened on May 7, 1955, a year before the Class of 1969 started Kindergarten. Many of us played baseball, softball, soccer and other games on these fields. Various teams are featured on the Teams page of the RamSite. The fields also were used by the RGSD. Following is a news clipping published in the St. Louis Post-Dispatch on January 18, 1955, giving the particulars regarding acquisition of the land for the park and playground.

Roll up
Satisfaction guaranteed
Roll up for the History Tour
BIRITZ COURT
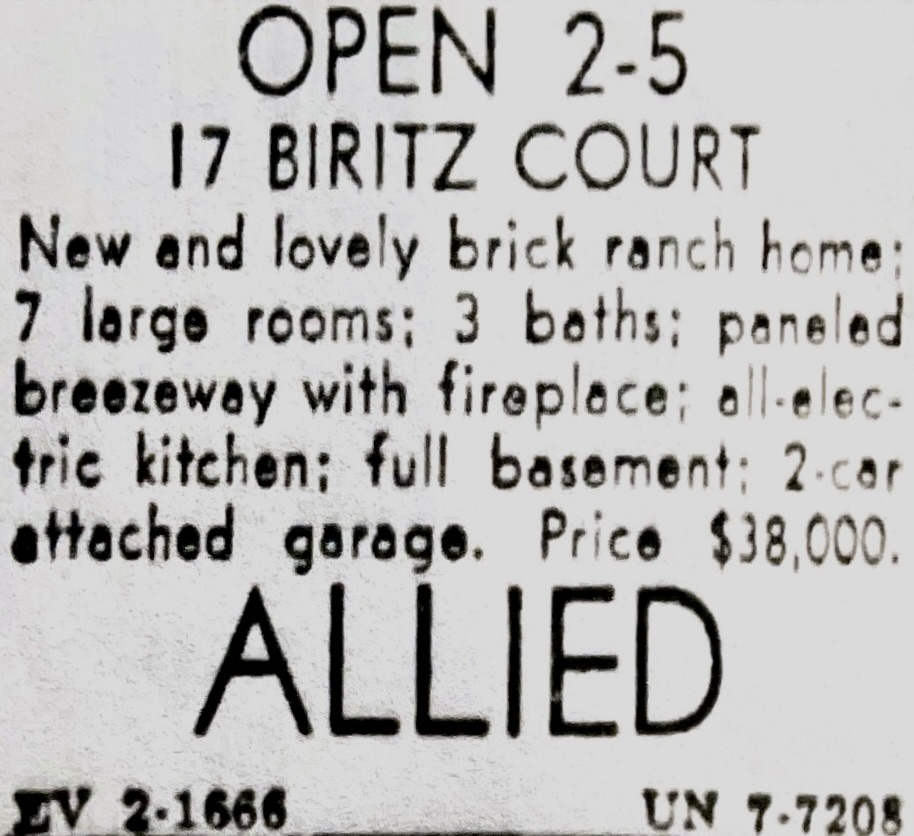
Biritz Court Promotional Ad. St. Louis Post-Dispatch, June 26, 1955.
A fabulous home, all for the price of $38,000!
Another exclusive neighborhood of 21 homes found directly between Surrey Lane Corners and New Bethlehem Cemetery was developed over a period of 11 years from 1954 to 1965 on land platted as Biritz Court in 1954 and 1960. Take a look at the Subdivision Map above showing the Biritz Court subdivision. The homesites lined either side of a long, single street, a cul-de-sac called Biritz Drive. The west end of Biritz Drive opened to Bellefontaine Road, while two spacious lots on the cul-de-sac at the east end hugged the railroad tracks. My inclination is to characterize the newly developed Biritz Court as a spectacular power alley. As a teenager, I couldn’t resist thinking that people who lived on this street were undeniably wealthy, even though I had never been inside any of the houses possessing a Biritz Drive address.
While a pastoral, bucolic character seemed to define Green Acres, Surrey Lane Corners and Destrehan Estate, the Birtiz Court style seemed to ooze affluence and luxury. Featuring prominent custom brick ranches (and one split level) and 2-car garages, most Biritz Court homes were proudly perched on third-acre or half-acre lots and were loaded with fireplaces and 2 to 3 baths. Over 70% exceeded 2,000 square-foot floor plans when constructed. Biritz Court was a distinctive model of prosperous suburban modernity. It was a stunning neighborhood with an entirely different feel than any other in the District. The homes commanded attention on an imposing runway with a red carpet being the only missing accoutrement.
The Magical History Tour is dying to take you away
Dying to take you away
TO BE CONTINUED….